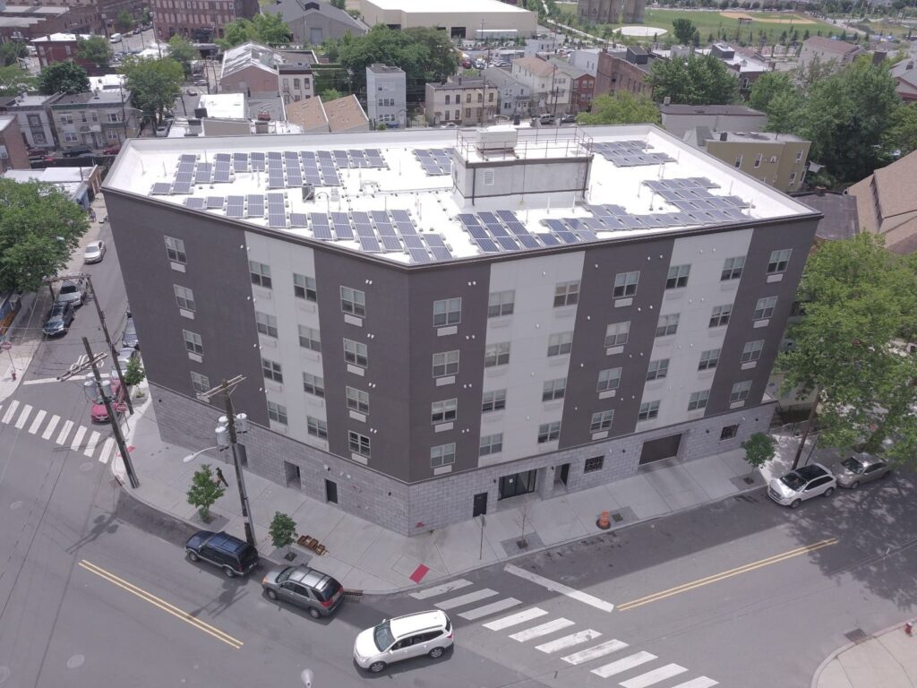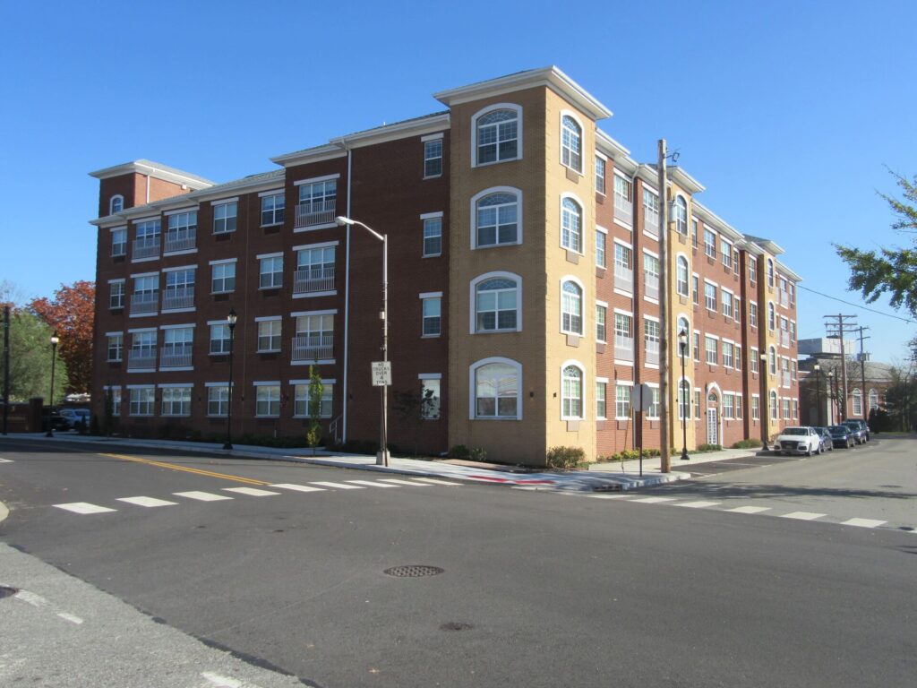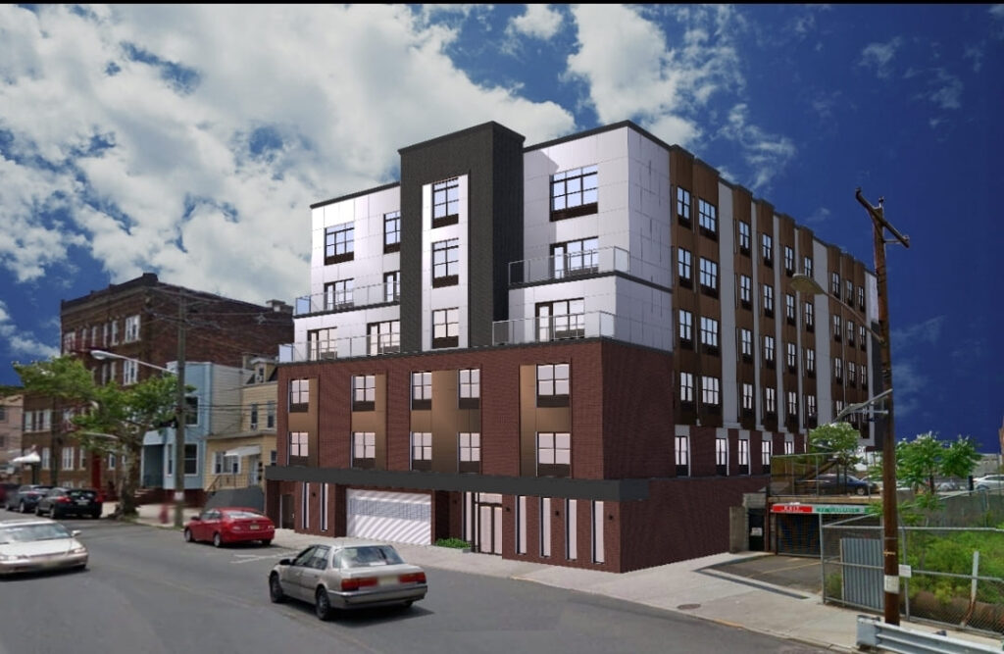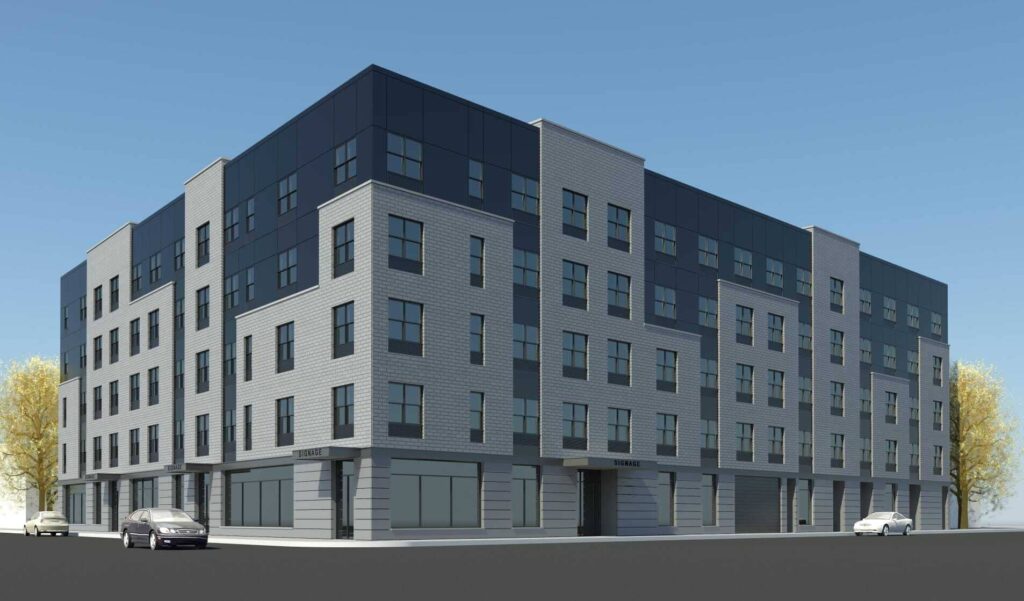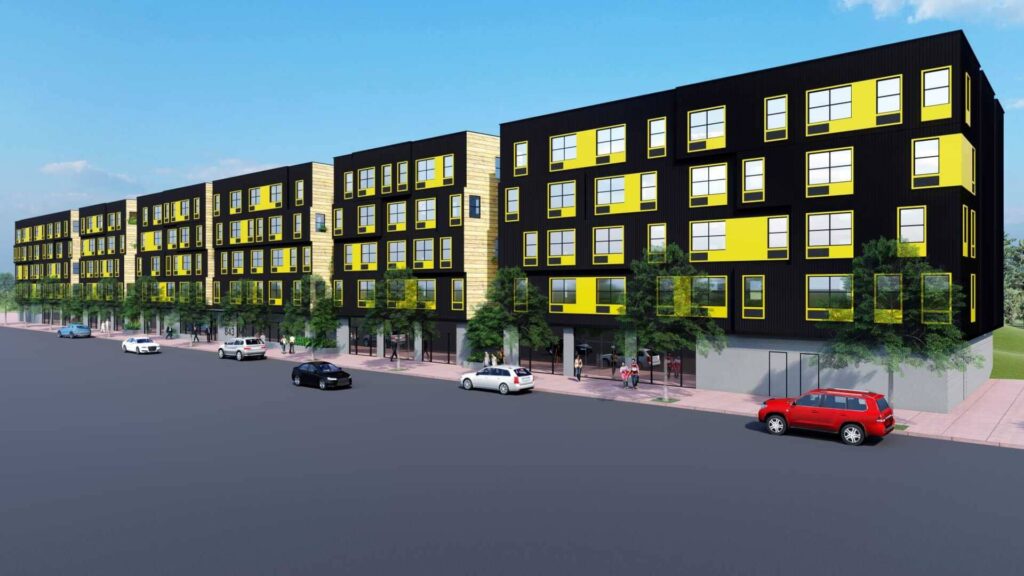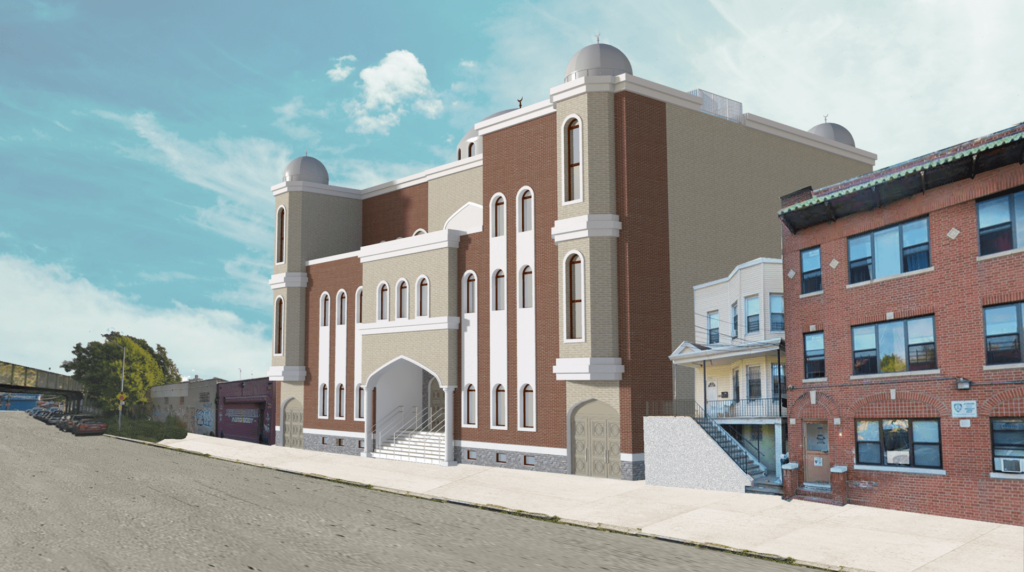Portfolio
- Home
- Portfolio
829-843 Garfield Ave, Jersey City, NJ
The proposed development will consist of 5 stories, 4 residential floors over a parking garage.
The ground floor will be used predominantly for Parking, Utility Rooms and Retail Stores.
The second, third, fourth and fifth floor will house 110 apartment units.
Architect: AK Architecture

